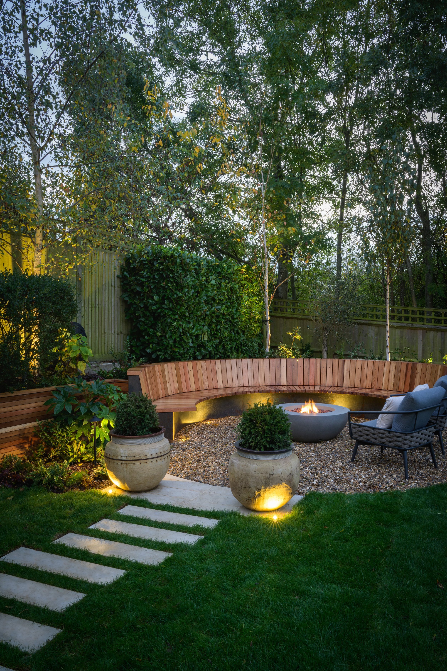
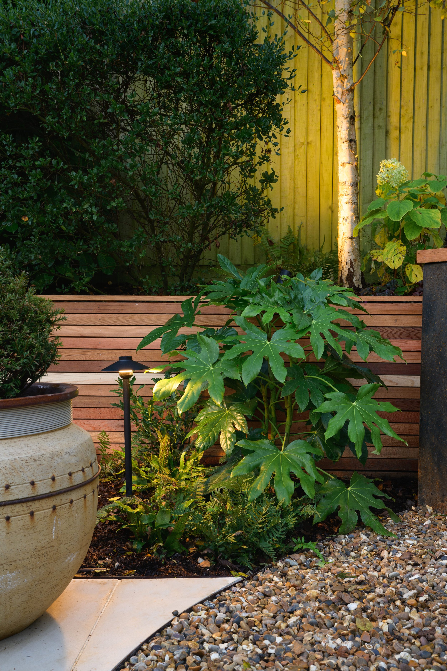
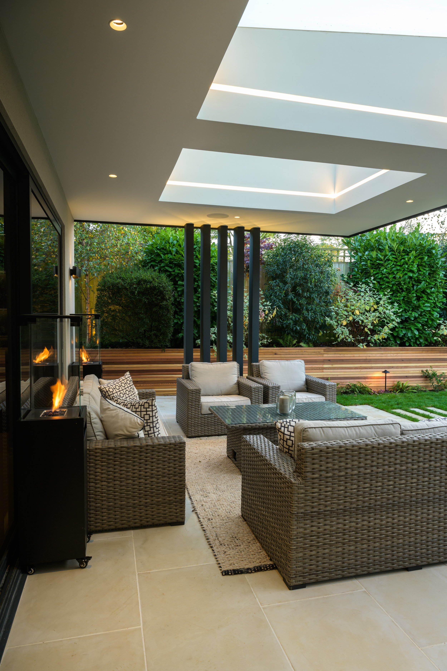
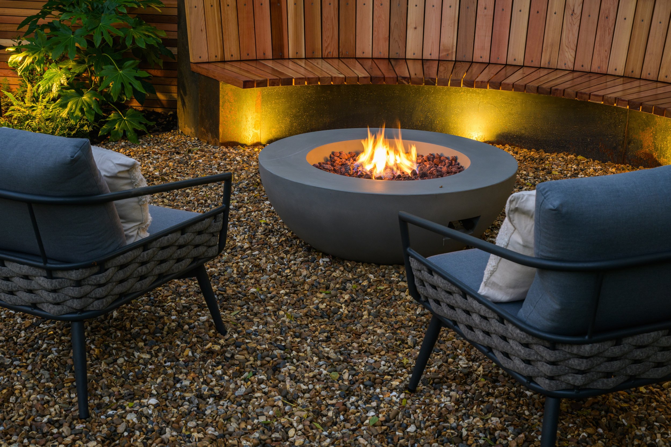
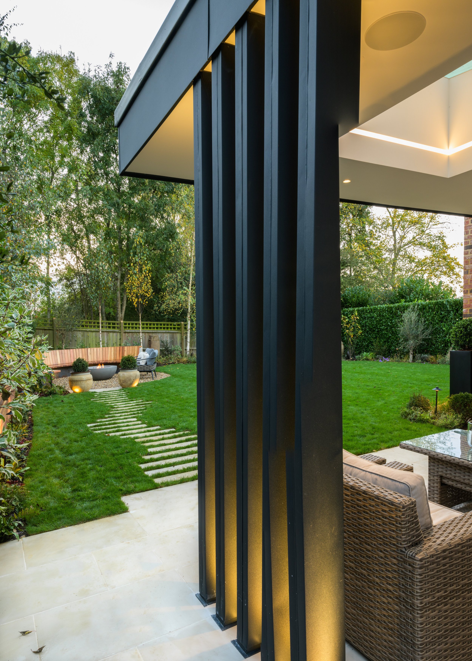
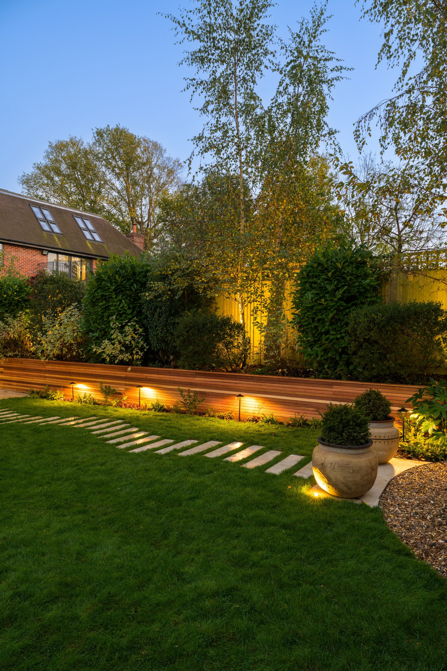
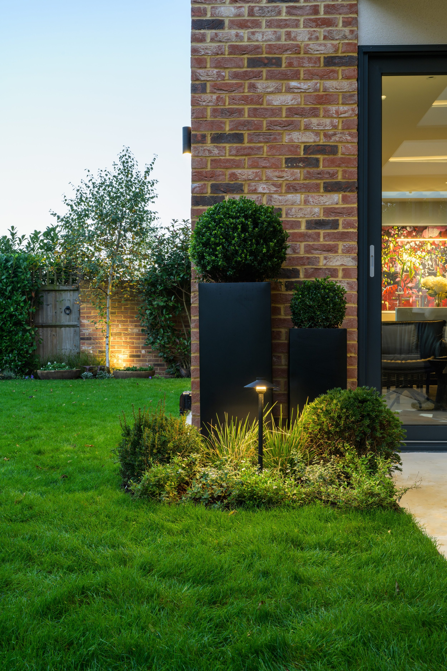
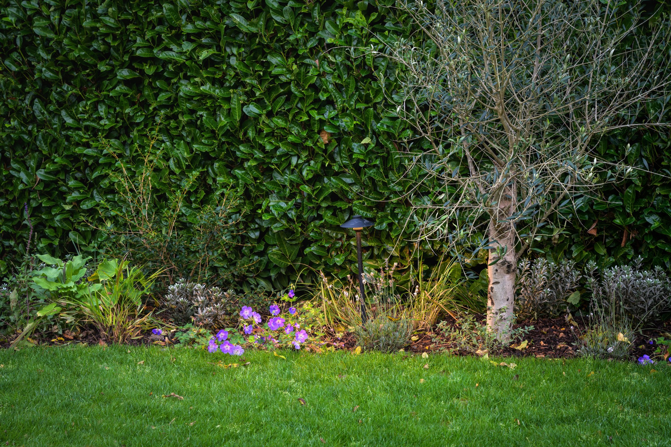
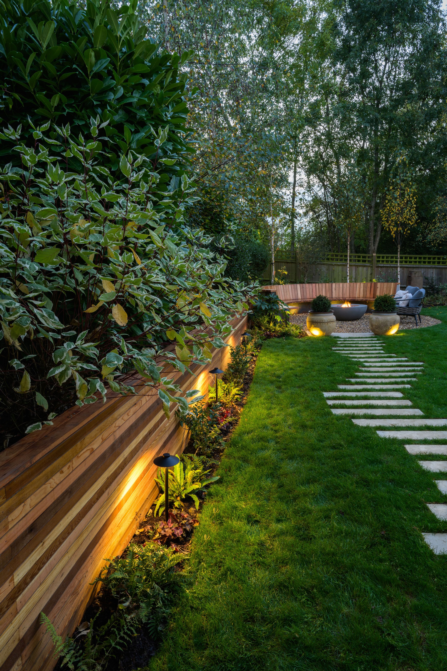
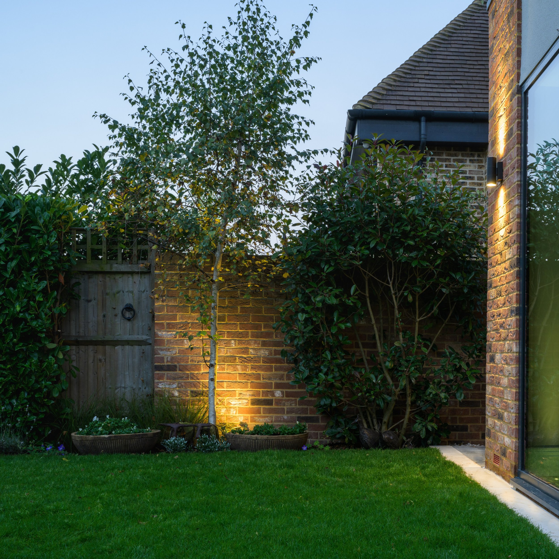
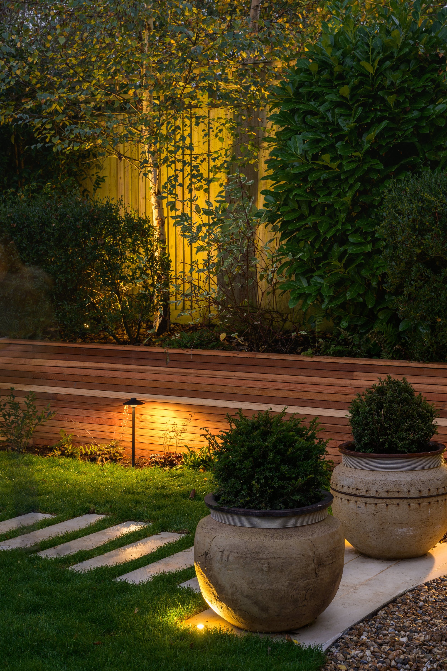
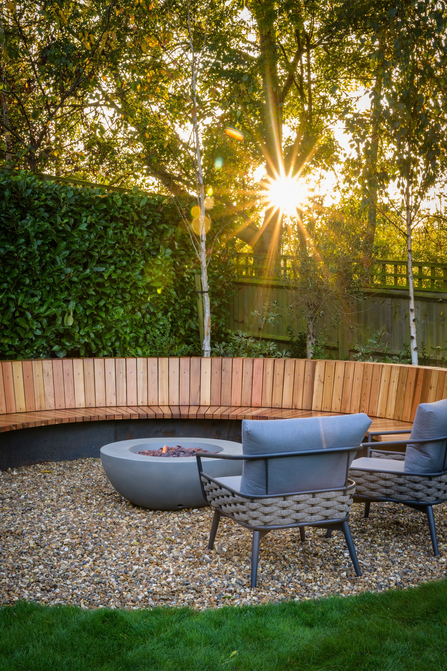
MAPLE LODGE
The premium design and craftmanship of this rear garden, complements the new extension of Maple Lodge perfectly. The clients are delighted with the result!
Location
Maple Lodge is situated in St Albans, Hertfordshire (AL1), with a large west facing rear garden, surrounded by existing mature farmland greenery.
Brief
To create an inspiring and beautiful rear garden at Maple Lodge, which has a sense of place and flows seamlessly from a new rear extension which was yet to be constructed.
Our clients recently moved into Maple Lodge and whilst the house mostly worked for them, they requested new outdoor living spaces they could enjoy all year round with family and friends. The garden design needed to feature a new seating space, additional planting and they also wanted to feel more connected to the landscape beyond.
Design
Creating a narrative of ‘Natural Contemporary’, I designed a rear garden with a soft, natural curved aesthetic. A circular theme features in key points in the garden, to soften the structured surrounds of this originally plain rectangle space. Across all elements, from the semi-circular bench seat; to the fire bowl; water bowl; path and new planting borders; I designed a garden with a sense of curved flow.
Picture window views of the garden were a must, from the stunning new rear extension. Both from the full height glazing of the new dining room and from the covered outdoor patio space. Working with the architects’ plans, I ensured the garden, lighting and planting design, would deliver views all year round, with a contemporary and neat finish.
The centrepiece of the garden is the circular fire bowl space, I designed with a bespoke western red cedar bench seat. Tucked into an unused corner of the garden, this is now a lovely space to sit outside even in the winter months. Small, recessed lights shine from below through the bench seat and it’s all surrounded by new planting design.
I specified natural, sustainable materials which were repeated across the garden, to create design synergy with real wow factor, from day to night. The stunning Western Red Cedar semi-circular bench seat is complemented by matching Western Red Cedar raised bed cladding. This cladding visually connects the new extension to the new fire bowl seating space and is a striking backdrop. Similarly, the beige sawn sandstone paving I specified for the undercover patio space continues in a curved plank path, connecting these two spaces. And it’s softly lit by my sensitive lighting design, which favours downward spreadlights in support of the ‘Dark Skies’ movement.
My new planting design features throughout the rear garden and creates harmony with the surrounding landscape. The rear fence was lowered to borrow and connect to the view beyond. New Betula albosinensis ‘Fascination’ trees were planted, adding to the existing both within the garden and the surrounds. New planting design was also brought closer to the house, with curved borders creating picture window views. These new planting beds were filled with a naturalistic mix of evergreen shrubs, perennials and ornamental grasses which feel natural yet contemporary.
Sustainably has been achieved in this lovely garden by working with existing materials, applying quality new natural materials which last, and adding yet retaining all existing planting.
Maple Lodge
Size: 260 sqm
Garden Design: Kathryn Cox
Garden Build: Acacia Gardens Ltd.
Garden Aftercare: Suburban London
Rear House Extension Architect: AURA Architecture & Interiors
Extension Contractor: Artifex Homes
Photography: Anna Omiotek-Tott
Duration: 2024
Status: Completed




