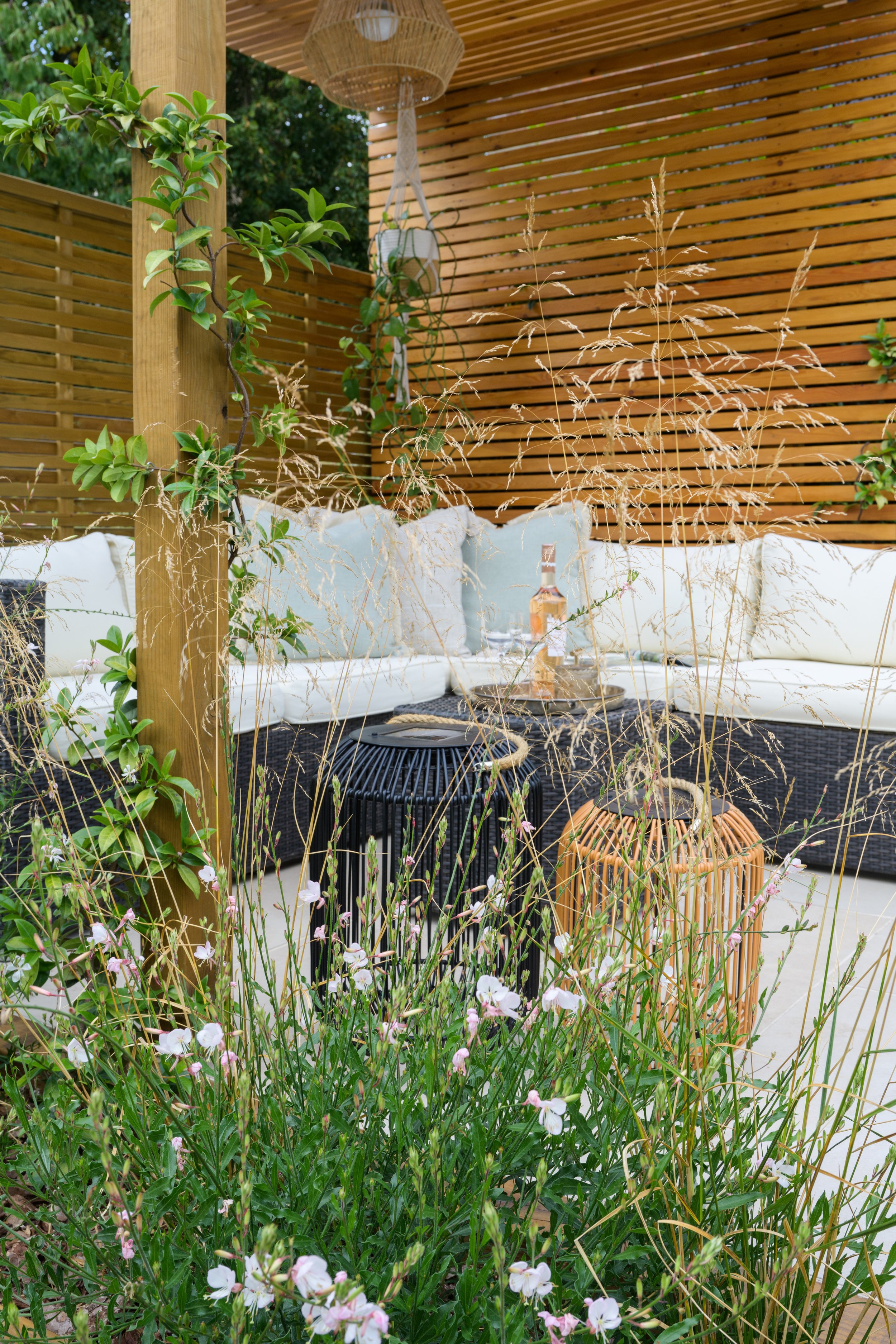

















CONNECTED LIVING GARDEN
“We love it!”
Location
Situated in West Hampstead, North London, NW2, a newly renovated Victorian terrace, presented an opportunity to reimagine the front, side and rear outdoor spaces, all at the same time.
Brief
To create fresh and contemporary outdoor spaces, which have a sense of flow through design synergy. All spaces should feel connected surrounding this Victorian terraced home. The clients requested the SW facing rear garden to be multi-use, with spaces to play, relax and entertain for all the family.
Design
The Narrative: The design narrative of ‘Connected Living’ focused on bringing the inside outside. Across all spaces, a neutral palette of natural, calming and golden tones, matched the clients’ lovely interior, whilst bringing lightness and warmth to the outside spaces. This neutral palette created a seamless and complementary transition from the inside out.
The centrepiece of the rear garden design was the creation of an outdoor room. A mini-pergola brings a touch of contemporary Mediterranean style to London. Designed in the hero sun position, with a fresh, natural elegance, it provides a place to relax, whilst surrounded by planting. This outdoor room saw a whole new split-level created in the garden and also featured bespoke shed screening in a mirror design feature. To create a picture window from the kitchen, a green backdrop of new evergreen hedging, masks the building behind the property, whilst providing a habitat for visiting birds and butterflies.
The naturalistic planting design saw a mix of grasses, evergreen shrubs and perennials, with a palette of purples, soft pinks and whites. This provided flowering highlights in spring and summer, with the planting design in the front garden, matching the design in the rear garden for synergy.
New woven fencing on all boundaries gave a fresh unified backdrop to the design, whilst complementing the neutral paving and timber highlights throughout. Mixing materials with on-trend porcelain paving and natural timber, provided a design-led aesthetic.
Ensuring balance for the whole family was paramount. With a large lawn space designed for play and an additional patio for dining directly from the interior, there is space for all. The front garden and side return was designed with matching materials and planting, ensuring aesthetic balance throughout the scheme.
A complete design transformation from a blank canvas and a fabulous team effort with all involved and thank you to lovely clients, Clara & Ryan for the brilliant opportunity.
Size: Total 144 sqm. Rear 90 sqm, Side Return: 30 sqm, Front: 24 sqm.
Design: Kathryn Cox
Build: Fairweather Landscapes
Aftercare: Suburban Gardens London
Photography: Anna Omiotek - Tott
Duration: 2024
Status: Completed




