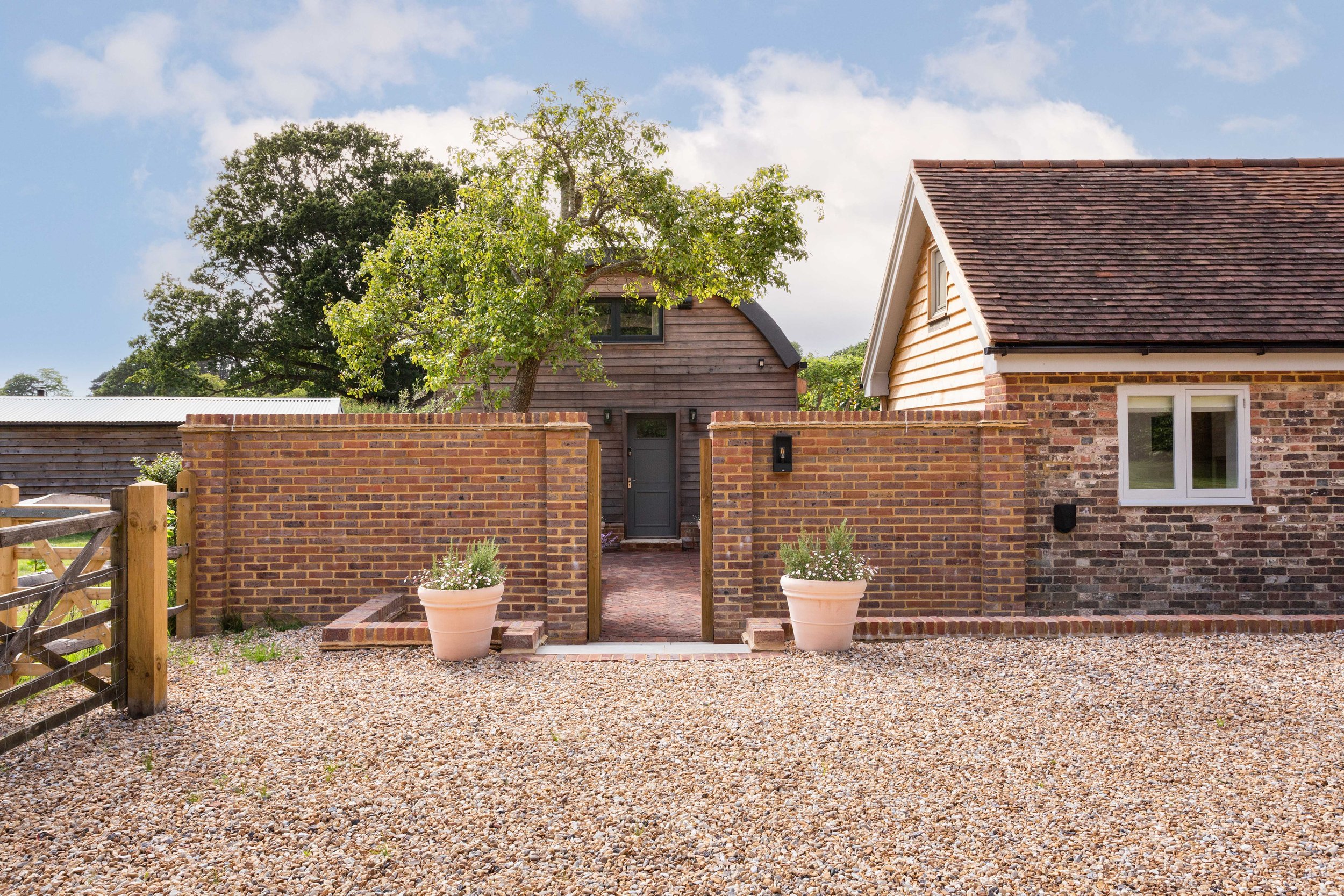





THE BARN
Location
Situated in North Chailey, Lewes, East Sussex, BN8. I designed the garden space and entrance of this luxury holiday villa, aptly named ‘The Barn’. One of two gardens I designed for ‘Hoods Croft Stays’, the villas are situated on the wider country estate of Hoods Croft and are surrounded by the beautiful Chailey Common, which is a ‘Site of Special Scientific Interest’.
Brief
To create an inspiring and relaxing outdoor spaces for guests to enjoy. The Barn is one bedroom only – so the garden will most likely be enjoyed by a couple or an individual. One of two, newly developed villas on the stunning Hoods Croft property in East Sussex, they can be booked individually or together for up to eight people. So, although two separate spaces, both gardens need to blend in terms of look and feel, appearing as one cohesive space, with the same design language throughout, whilst also functioning as separate areas.
Design
Narrative: Following a narrative of ‘Alfresco Living’, I designed relaxing a outdoor space where guests will feel like they are on holidays as soon as they step into the garden.
A corner sun lounge area looks onto inspirational planting, so guests can enjoy the view, which continues to the wider landscape beyond. From couples, to those staying solo, I wanted to create a front garden visitors could enjoy throughout the year.
The spaces complement the surrounding environment, the interior design of the villas and exterior architecture. With spaces for relaxing and entertaining, materials were selected with warm, earthy and calming tones, to create an alfresco vibe.
A mix of native and non-native species trees and shrubs were planted to increase biodiversity. The planting design included evergreens to provide a striking and structural green backdrop throughout the year. This is all complemented by pretty country perennials, bulbs and evergreen grasses which intermingle through the borders. With a calming colour palette of purples, pinks and whites, the perennials selected are loved by pollinators, and give pops of colour from late winter though to autumn. Evergreen grasses give structure to the borders and visually connect to the surrounding nature reserve. Future planting design includes a field beyond, which will feature a selection of new native trees, in line with ecological targets.
A complete design transformation and a fabulous team effort with all involved. Thank you to lovely clients, Eddie & Sophie of Hoods Croft Stays for the brilliant opportunity. @hoodscroftstays is now open for bookings!
The Barn & Hoods Croft Stays Entrance
The Barn: 67sqm The Entrance: 31sqm. Total Scheme 151sqm.
Design: Kathryn Cox Garden Design Studio
Build: Portland Building Services
Photography: Limelight Interiors Photography
Duration: 2024-2025
Status: Completed




